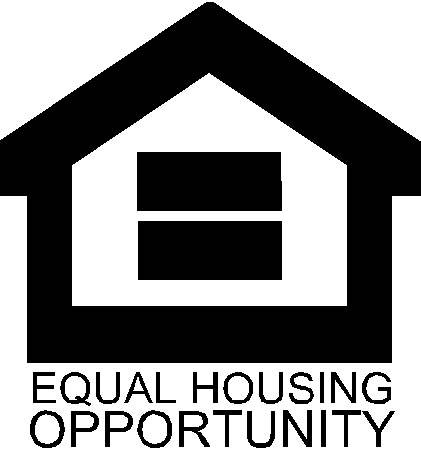MAP
CONTACT
PROPERTY INFO
You are going to love this modern and stylish condo that has been meticulously maintained and cared for. A very desirable floor plan with "Great Room" feel, natural light shines in the many windows and balcony. Functional floor plan with granite counter tops, ample amount of cabinets, SS appliances, Gas stove with microwave, refrigerator included in the sale. Stylish laminate flooring and recessed lighting on the main level. Upper level has 2 bedrooms each has a private bath (great for renting). Large master suite with private balcony, dual sinks, free standing shower. Central Heating / AC with 2 thermostats that is Wi-Fi enable. Water softener, Tankless water heater. Two Balconies, Two car attached tandem garage with epoxy flooring. Gotta love a great park , BB court and playground, just steps away. Close to the Plant which offers everything you needs with 59 shops including Restaurants, Home Depot, Target. Washer, Dryer, Refrigerator and TV included in the sale.
Profile
Address
2726 Terni Ct.
Unit
2
City
San Jose
State
CA
Zip
95111
Beds
Baths
Square Footage
1,303
Year Built
List Price
MLS Number
Owner 1 Type
APN - Formatted
Addition Area
Number Of Rooms
Style
Foundation
Construction Type
County Land Use
Zoning
Lot Width
Lot Depth
Number of residential units
Sub Neighborhood
South San Jose
Standard Features
Air Conditioning
Central Forced Air Heat
Eat-in Kitchen
Indoor Laundry
Stainless Steel Appliances
Ceiling Fans
Finished Garage
Recessed Lighting
Two Car Garage
Dining Rooms
Floor Type
Laminate, Carpet


